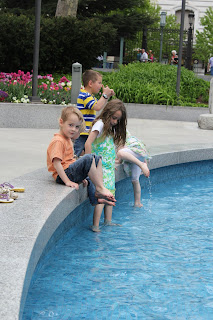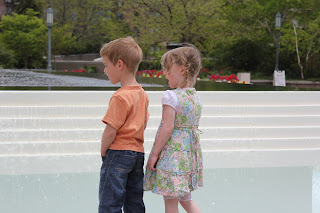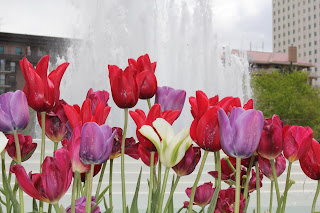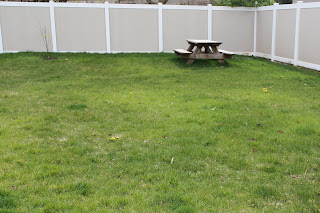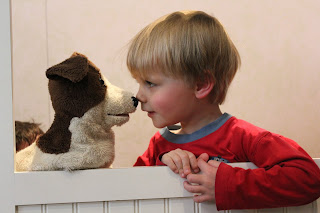With the beautiful spring weather drawing us outdoors we took a drive to Salt Lake City with our neighbours to do the tourist thing.
We parked one street north of the conference centre and were pleased to find the spot where Win's Great Great Grandfather (George's namesake), George Washington Taggart lived when they first settled in Salt Lake. Their original house no longer remains but it was situated where the tree and driveway is in this photo.
What we found remarkable was that if it still stood it would look right onto its neighbour, the new conference centre on the opposite corner to this house.
Before we set out the kids complained that it was going to be terribly boring. 2 minutes into the tour they declared that it was the "Best Day EVER". There were so many fountains to dip their feet in. A few times they tried to steal coins from the water.
We started at the conference centre and made our way from one water fountain to the next until we arrived at the beautiful gardens of Temple Square.
In between the Conference centre and Temple Square is a creek, not sure if it has always been there, or if they bought it to the surface with the recent construction. You wouldn't guess that this is the busy main street of SLC would you?
So many flowers....
These tulips were unusual, the yellow/ orange ones were very large and there were dark purple, almost black tulips that looked like velvet in texture.
Another fountain... this one on the south side of the temple.
As were debating where to find a suitable toilet a man approached us and said that we could go into the adjacent Church Office Building to see the view from 30 floors up. The prospect of good toilets seemed likely so we headed into the large high rise and were escorted to the viewing platforms on the west and east side of the building. On one side we could see the Capital building and Ensign Peak in the background. If you look in the bottom left of the photo there is a prominent red house which is the same mansion that is built on the place that George Washington lived.
This was an amazing view of Temple Square and the reflection pool where we saw many brides getting their photos taken.
Below: Inside the Church Office Buildings there was a large mural on the wall. The whole time we were there our kids kept trying to peak through keyholes to see if they could spot the Prophet.
Below: These are our neighbours, a great source of fun for all of us- we feel really lucky to have landed in the house that we did because of the great people that live there.
We decided to take a lunch break and Matt suggested the Lion House/ Beehive House Cafe. We hesitated taking all 8 kids to a place like that but once we got in there it was a casual setting, and cheap as well, the kids getting large meals, a roll,dessert and drinks for the whopping price of $2.95 each.
After eating we toured Brigham Young's old house and Isabelle, who was fascinated by the history of the place asked what had happened to all his daughters. We told her of course that they had died a long time ago. While walking through we passed a room with some women dressed for a fancy tea party, or something with dresses and old looking hats. As we were leaving Isabelle whispered to me "I saw one of his Daughters, they are still alive!!"
At the visitor's centre we saw many diorama displays and when we found the prophet "Isaiah" one we had to get a photo with Isaiah.
The Christus was a little bit embarrassing because our kids all wanted to climb on the base and touch the holes in Christ's feet. At first we dragged them off but then I thought that it probably had more meaning to them being able to touch those imprints than looking from a distance. We may have gotten the "Spiritual Evil Eye" from some people in the room but the kids really had a special experience.


















